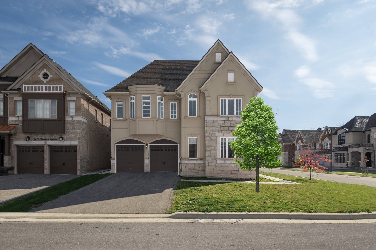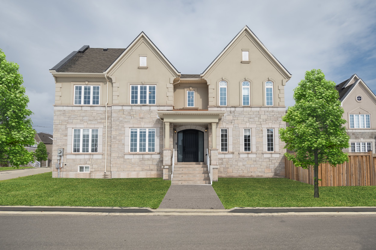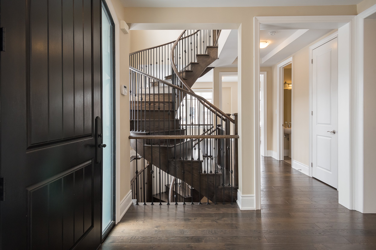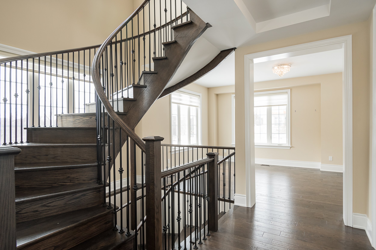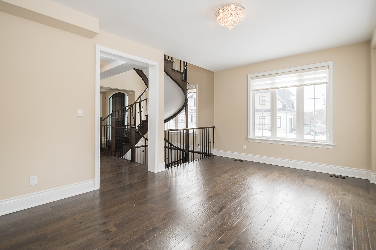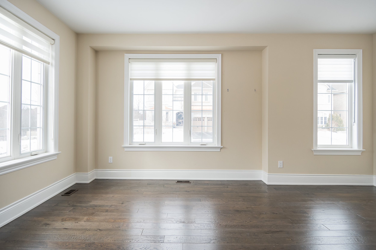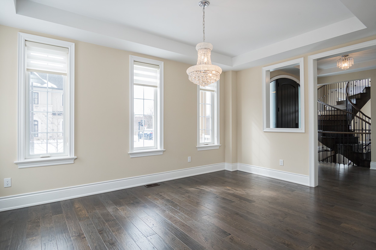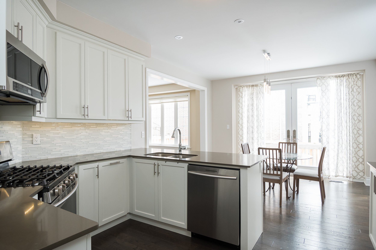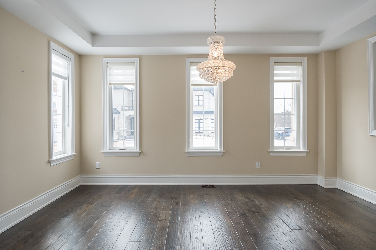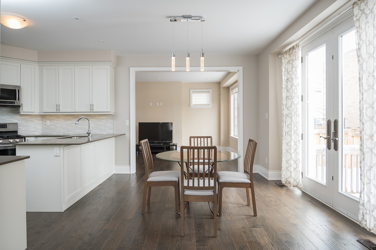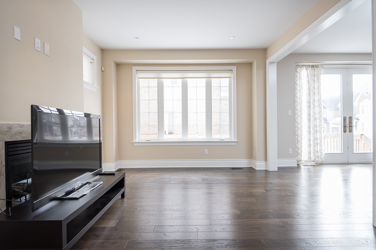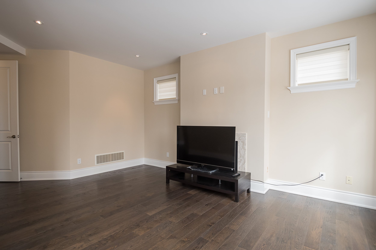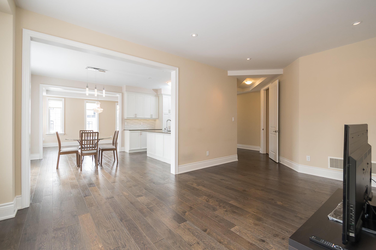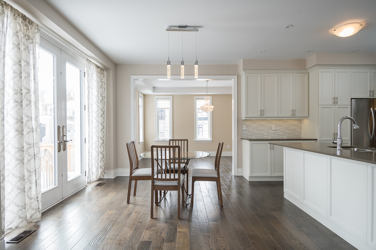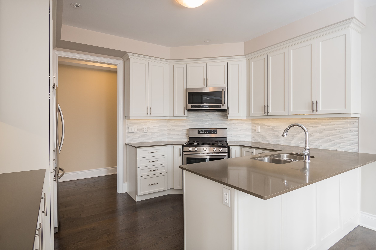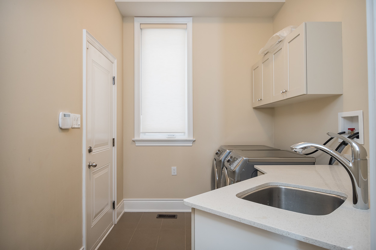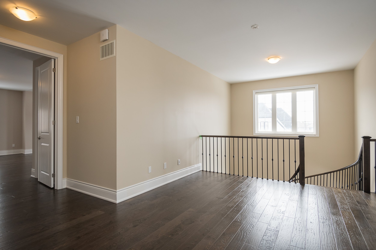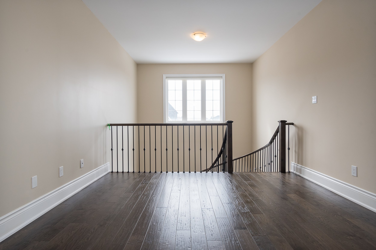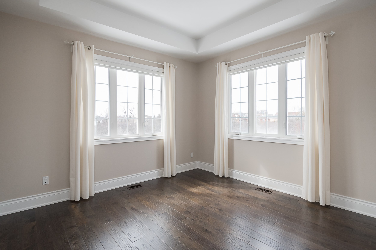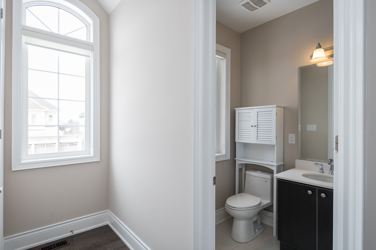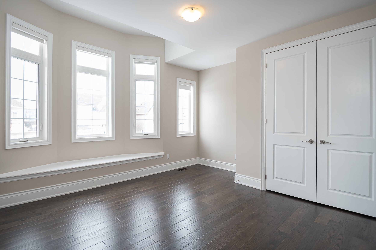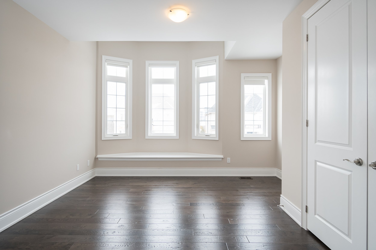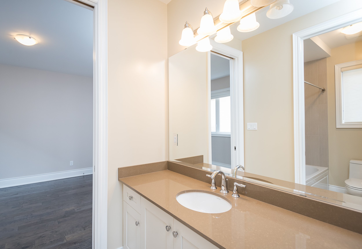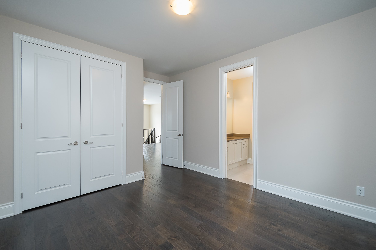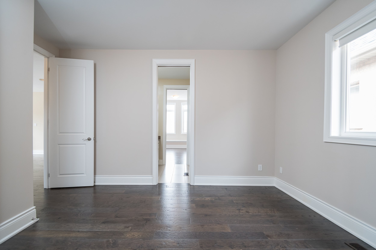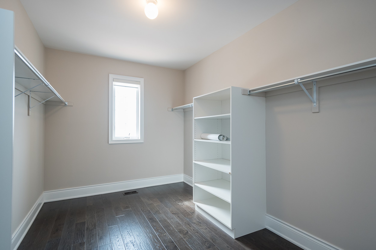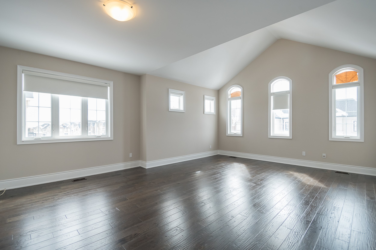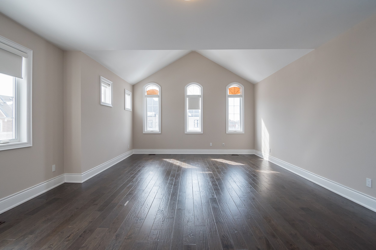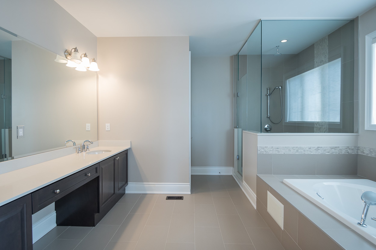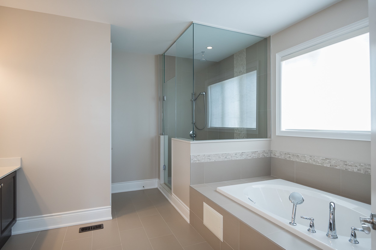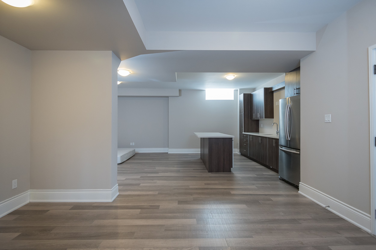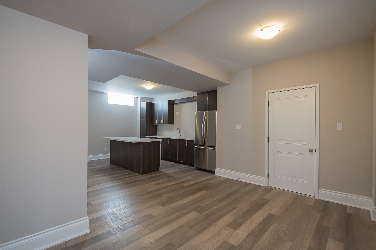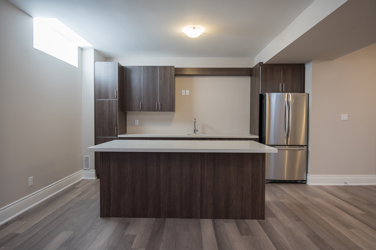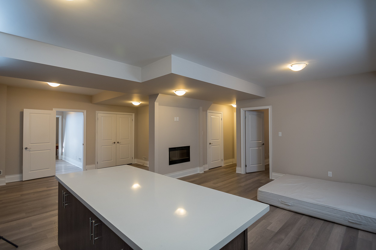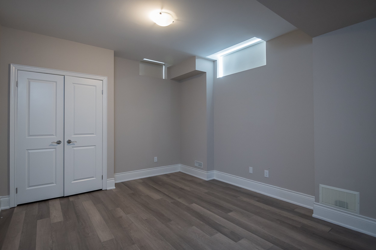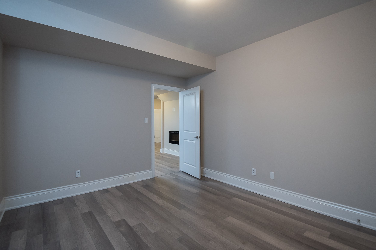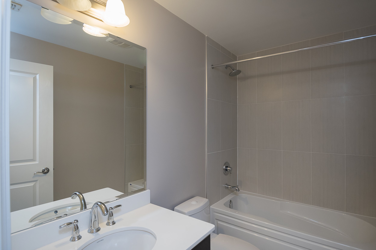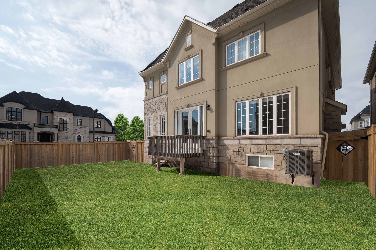2163 Vineland Crescent
For Lease
Move into luxury with this gorgeous corner-detached home in this prime Oakville neighbourhood.
Are you looking for a home for lease in Oakville?
Built by Biddington Homes, this 3490 sqft executive home is designed to impress – with an open and flowing floor plan, 9-foot ceilings on both floors and natural light all around. You'll fall in love with the showpiece open staircase as you enter the home and be warmed by the gas fireplace in the family room. The kitchen features stainless steel appliances and luxurious granite countertops, while carpet-free hardwood flooring offers a clean and functional ambiance.
There are four spacious bedrooms for your convenience - each with access to a washroom and plenty of closet space. Plus, there's a fully finished basement with a full kitchen, living room with fireplace, two additional bedrooms and full washroom.
This property is near to shopping, schools, and highways.
PHOTO GALLERY
Commonly Asked Questions about 2163 Vineland Cres
How many bedrooms and bathrooms does this home have?
2163 Vineland Crescent has 4 + 2 Bedrooms and 3.5 + 1 Bathrooms
What’s the full address of this home?
The full address is 2163 Vineland Crescent, Oakville ON L6H 0J6. The neighbourhood is River Oaks, Oakville.
Where is the Laundry Room located in the home?
The laundry room at 2163 Vineland Crescent is located on the main floor of the home.
Does this house have parking available?
Yes, there is a Double Car Garage as well as a double driveway with parking for additional 2 cars. A total of 4 cars can park at this property.

